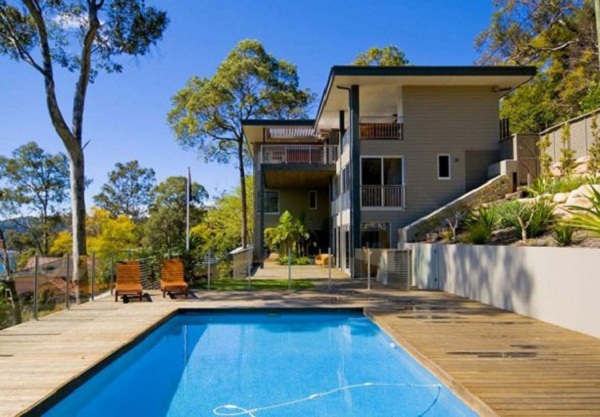 |
| Modern Architecture |
Modern architecture is a style found in the buildings that have simple form without any ornamental structures to them. This style of architecture first came up around 1900. By 1940, modern architecture was identified as an international style and became the dominant way to build for many decades in the 20th century. Modern architects apply scientific and analytical methods to design.
Many historians relate the origins of this style of architecture to the social and political revolution of the time, though others see modern architecture as primarily driven by technological and engineering developments. The availability of new materials such as iron, steel, concrete, and glass brought about new building techniques as part of the industrial revolution. Some regard modern architecture as a reaction against ancient building style. Above all, it is widely accepted as a matter of taste.
For the international style, the most commonly used materials in modern architecture design are glass for the facade, steel for exterior support, and concrete for the floors and interior supports. The floor plans are functional and logical. But, many people are not fond of the modern style. They find its stark, uncompromisingly rectangular geometrical designs quite inhumane. They think this universal style is sterile, elitist, and lacks meaning.
Modern architecture challenged traditional ideas about the types of structures suitable for architectural design. Only important civic buildings, aristocratic palaces, churches, and public institutions had long been the mainstay of architectural practices. But, modernist designers argued that architects should design everything that was necessary for society, even the most humble buildings.
Architects began to plan low-cost housing, railroad stations, factories, warehouses, and commercial spaces. In the first half of the 20th century, modern architects produced furniture, textiles, and wallpaper – as well as designing houses – to create a totally designed domestic environment. The aesthetics used by modern architects celebrated function in all forms of design, from household furnishings to massive ocean liners and new flying machines.
Modern architecture originated in the United States and Europe and spread across the rest of the world. The characteristic features that made modern architecture possible were buildings, stylistic movements, technology, and modern materials.
 |
| Modern Architecture | | | |
 |
| Modern Architecture |
The architects keep the needs and desires of the people, who are going to live in those houses, in mind before they build the houses. Interior designing is the difficult art of designing houses, which has become a very popular a subject in the universities these days. According to the natural factors like, air, sunlight and other microelements, the designers construct the house in a manner that will be best for the welfare of the dwellers. This belief is called Feng Shui and it has its origins from China.
Modern Homes have several rooms and each of these rooms have their unique functions. These rooms include the atrium, the attic, the alcove, the basement, the bathroom, the bedroom, the conservatory, the dining room, the room for the family and many more. Light frame techniques are used for building such remarkable houses. There are many such commendable houses built all over the world. A striking plan of center-courtyard is found in architecture of one of these contemporary houses built for an elderly couple. In the backside of the building, there is a glass facade, which is 20-meyers long. This façade faces an embankment connecting to the living room, kitchen and the dining room, which is situated opposite to the lush green lawns.
In modern homes modern architecture, the abundant open floors gives an impression which comes across as very uninhibited and the vision of the outdoor looks very widespread from whichever angle one may look at it and that gives a look like the house is built right at the lap of nature. The terrace of this house also has a solar panel, which helps the house in low consumption of power. The floors of this house are kept warm in the summer and cool in the winter by a heat pump, which is built with the house. The architecture of modern homes prefers single storied rooms. This helps in reducing the cost of constructing such houses of elaborate intricacy. In order to build the houses on its concrete slab, materials, which are prefabricated, are used. To make sure that the panel serves energy, the rooftops of the modern houses feature photovoltaic, as it is in nature, sustainable.
A balance is maintained by checking the heat of the summer and the chilly air of winter by the steel plate at the top of these houses. A contractor modern architecture of concretes constructed the concepts of homes that are made of contemporary and concrete walls. In the homes exterior, there are concrete walls, which are curved giving the house a striking feature. This house has a design, which includes a series of blocks and that gives the house a grand and elegant look. Bright and natural lights decorate the interior highlighting the polish finish of the floors, which are made of stones. See it from outside. They are marked by minimal décor with an assortment of wooden furniture, modern elements of art and customized showpieces, which attracts your attention to all the main places of the modern houses.


















