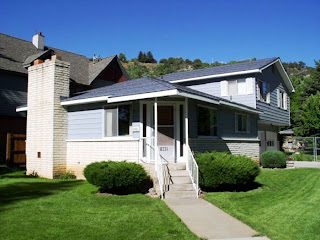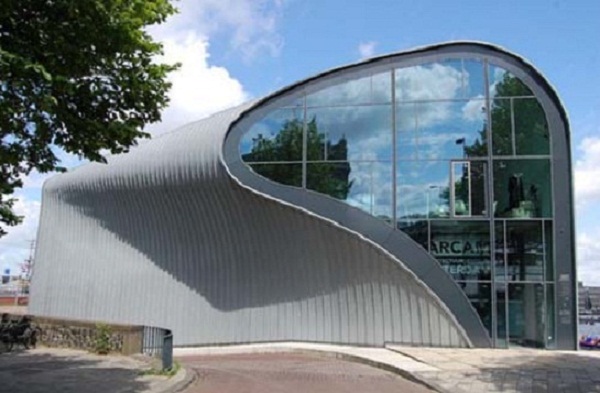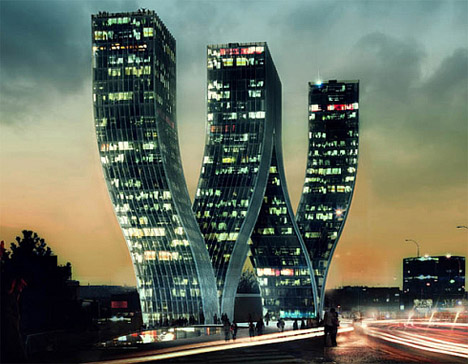 |
| Modern architecture houses |
|
Director of the Farnsworth House, Whitney French, is considering how to protect the building from floods. The Fox River is close by and the lawns above which this Modern home 'floats' are increasingly prone to flooding. According to Fred Bernstein writing for archnewsnow.com the Farnsworth House has been "flooded at least four times (three of them in the last 13 years). The most recent flood, in September 2008, caused at least $500,000 in damage, mostly to interior woodwork". Currently when floods occur the Farnsworth House contents are protected but the building itself is left prone. So proposals to move the Farnsworth permanently, or to provide discreet protection such as pop-up glass walls around the perimeter, are being discussed in architecture houses.
 |
| Architecture houses 2 | | |
|
This small and nice residential design in Australia is inspired by practicality, with a twist. Sitting atop a small footprint, the modern
Szirtes House, created by
Chenchow Little Architects, is enclosed in an aesthetic armor that provides privacy from the outside. But at its heart lies a haven – a tree within an enclosed outdoor courtyard – which is the centerpiece of this contemporary home’s ultra-innovative layout. Floor-to-ceilings sliding-glass doors open onto this inner sanctum. Inside, each room offers a piece of this curious light-filled box, which beams through the center of this house with natural light and an unexpected taste of the outdoors.
The architects abstracted the property, conceiving of the house as a U-shaped volume suspended above a horizontal ground-floor plane. To achieve the sense that the upper storey is floating, a transparent base was created. With large glass sliding doors surrounding almost the entire ground floor, the owners can see from one boundary to the other.
“Our clients have two young children. They wanted to be able to see [them from] wherever they happened to be standing in the house,” Chenchow says.
The sliding glass doors allow the ground floor to be opened completely. The translucent curtains wrap around the spaces, creating their own movement on breezy days. When drawn (by hand) around the open-plan kitchen and living spaces, they act like screens.
“If the owners are having an intimate dinner party, the curtains can be partially closed,” Chenchow says.
On one side of the courtyard, which is planted with a sole Japanese maple, is the formal living area framed by black bamboo. On the other side is the open-plan combined kitchen, living and dining area. The courtyard design allows natural ventilation throughout the architecture house. (The airconditioning appears as a fine black ribbon on the perimeter of the ceilings.)
 |
| Architecture house 3 |
BACKGROUND AND INSPIRATION: Early forms of modern houses included rare examples of the prairie style, designed to blend into the prairie landscapes of the Midwest, inspired by Frank Lloyd Wright. The American foursquare and craftsman bungalows, distant cousins to the Prairie style, gave us more common forms of early modern housing styles up to and including World War One. After World War Two, when the suburban boom gained momentum, variations on the modern style became the prominent form of building for suburban neighborhoods and large tracts of standardized middle-class housing throughout the U.S. between 1950 and 1980, mirroring the modern movement and the more prominent International style. Modern houses included the California ranch, raised ranch, split-level, and "sea ranch" after the 1950s. Similar to international style, these houses really don't include much "style" at all -- they are designed to look to the future - not to the past - for their inspiration. By the 1970s architects and developers started slipping subtle hints of past stylistic features into their houses, in part riding the patriotic wave of the Bicentennial celebrations surrounding 1976. By the 1980s the postmodern movement was gaining steam, and the anti-style of the ranch was itself a thing of the past. Architects and builders were moving away from modern forms, favoring instead a revived interest in past styles and ornamentation -- the postmodern era had emerged.
PHOTO LOCATIONS AND DESCRIPTIONS (based on info available)
1. State College, PA. 1960s split-level house.
2. State College, PA.
3. State College, PA.
4. Downey, CA. c.1953. Two-car garage is rare this early, but it is original.
5. Durango, CO. Split-level house.
6. Wheaton, IL. Split-level house with single-car garage. Probably 1960s.
7. Wheaton, IL. Raised ranch. Probably 1970s. Could also be considered a "Colonial" due to the cantelievered second story. Otherwise, still a basic, modern house.
8. Stafford, CT. Single story ranch with basement, c.1969. Porch and garage (out of view) added later. Notice the center gable, steeply pitched with subtle vertical wood trim under the gable, just hinting at a return to historical stylistic trends with the advent of postmodernism in the 1970s.
9. St. Louis suburbs. c.1960s. A modern ranch, at the height of the era of modern architecture, when historical styles were purposely ignored. Across the street from this is a 1970s subdivision showcasing the return of historical styles representing the beginning of the postmodern era. (You can see these houses on the postmodern-residental link). This ten-year difference in American housing trends is striking, from one side of the street to the other.
10. St. Louis suburbs. A raised ranch, or what some people stretch the imagination to call a "Colonial". The only "colonial" feature here might be the cantelievered second story.
11. St. Louis suburbs. 1960s. Split-level, at the height of their popularity, this one with a variation of modernist ribbon-windows and Prairie-style-like low-pitched, hipped roof.


































